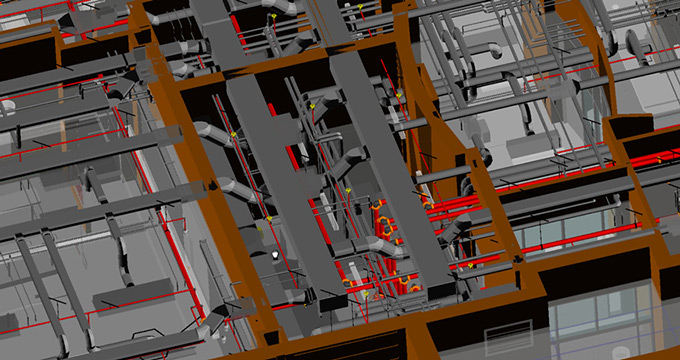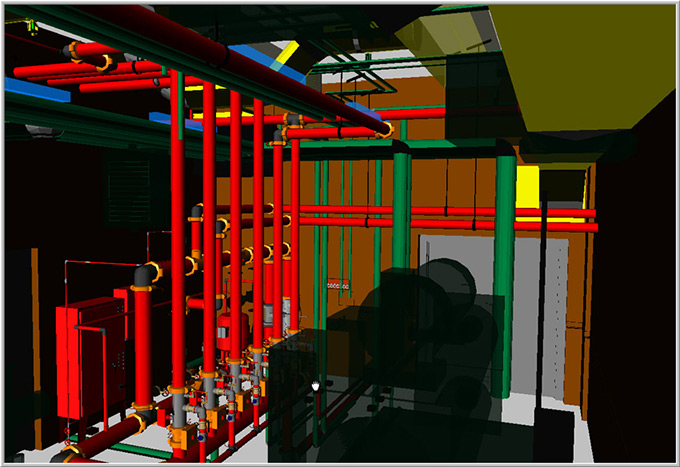(BIM) 3D Coordination
3D Fire Design, LLC not only provides fire protection design, but can also provide owners, general contractors, and architects a resource for "spearheading coordination conflicts" among trades by providing user friendly and state of the art 3D object based coordination capabilities. With the use of REVIT MICROBIM and RVT and MEPCAD's AutoSPRINK software, all components drawn in a 3D BIM format.
REVIT and Navisworks Compatible
Once the drawing is converted and the fire sprinkler system is designed, the Interference checking function of the program can be operated locating and "correcting" any and all conflicts.
Both REVIT MicroBim and AutoSPRINK offers "real time" capabilties of moving or altering the fire sprinkler piping after the conflict has been located instead of the back and forth procedure of using one program to draw and another to locate conflicts, then going through that process all over again.
2D to 3D:
Both REVIT MicroBim and AutoSPRINK can also take a standard 2D drawing and with little effort, convert several components such as walls, ductwork, and structure to 3D object based models which can be raised to the correct elevation. This provides a tremendous resource and tool aiding the design process and potentially eliminating field problems.
With the creation of Revit and other BIM related software, more and more Architectural, HVAC, Plumbing, and Electrical (MEP) plans etc. are being created in a 3D software environment for more detailed and accurate drawings.
These 3D drawing files can be easily converted into AutoSPRINK drawings to which the program can easily provide 3D coordination of all trades using the built-in interference checking and auto arm-around functions, minimizing installation errors and conflicts.
Unlike Navisworks, which is just a three dimensional viewing software with interference acknowledgment, AutoSPRINKprovides the capability to manipulate the components in real time, eliminating the need to go back and forth between programs. Navisworks Manage and Autodesk Revit software are available and on hand to complete the project if so required.


