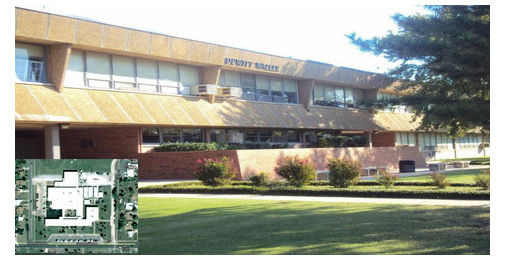Sample Projects - See additional list at bottom of page
Lakeview Medical Center - Chicago, IL
- 3 Story Building (Multi-use Building)
- Wet & Dry Pipe Fire Sprinkler System
- Standard Fire Sprinkler Design
- + BIM Design & Coordination
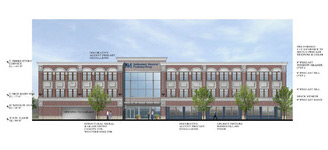
NASA AMES N244 - Moffit Field, CA
- 3 Story Facility
- (Warehouse - Office)
- Wet Pipe Fire Sprinkler System
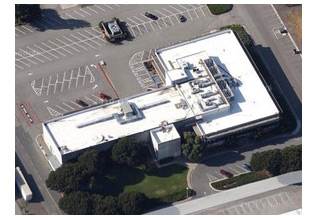
Parks Edge – Columbus OH
- 12 Story High Rise
- Wet and Dry Pipe System with Fire Pump and Standpipe
- 3D Fire Sprinkler Design with BIM Coordination
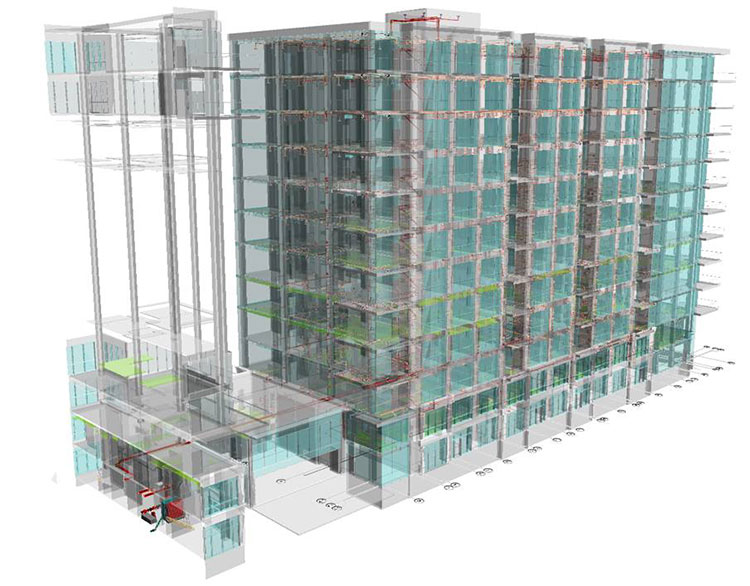
Hubbard Park Place -Columbus Ohio
- 7 Story Commercial and Residential Bldg
- Wet and Dry Pipe Systems with Fire Pump and Standpipe
- Standard Design using Revit
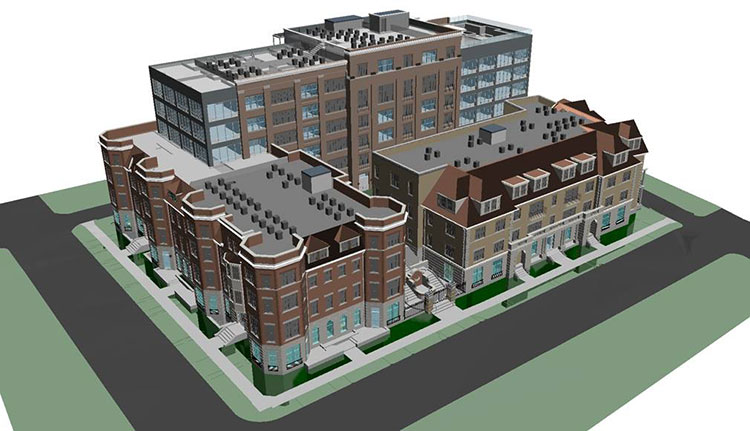
South Tacoma Community Center - Tacoma, WA
- Single-Level Community Center
- Wet & Dry Pipe Fire Sprinkler System
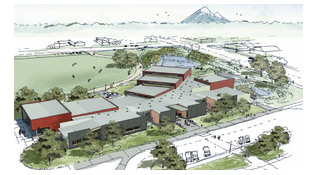
St. Luke's Hospital - Twin Falls, ID
- 700,000 Sq.Ft. 5 Story Hospital
- Wet Pipe Fire Sprinkler System, Class III Standpipe, and Fire Pump Skid package
- Standard Fire Sprinkler Design + BIM Design & Coordination
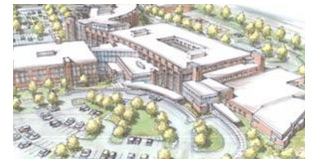
College Prep School - Oakland, CA
- 2 Story Facility
- Wet Pipe Fire Sprinkler System
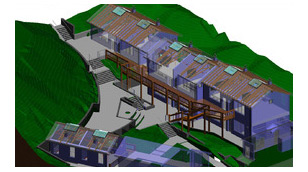
USC Club Re-Model - Los Angeles, CA
- 2 Story New and Existing Facility
- Wet Pipe Fire Sprinkler System
- Standard Fire Sprinkler Design + BIM Design & Coordination
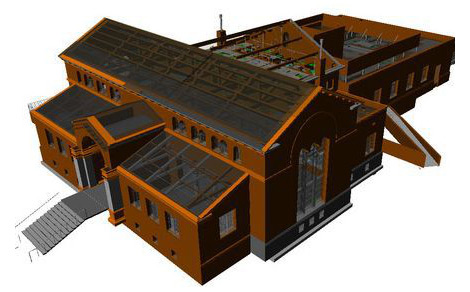
Fontana Police Station - Fontana, CA
- Single Level Existing Facility
- Wet Pipe Fire Sprinkler System
- Standard Fire Sprinkler Design + BIM Design & Coordination
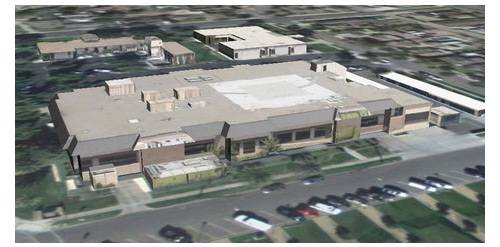
Waller Middle School - Enid, OK
- 2 Story Facility
- Wet Pipe Fire Sprinkler System
